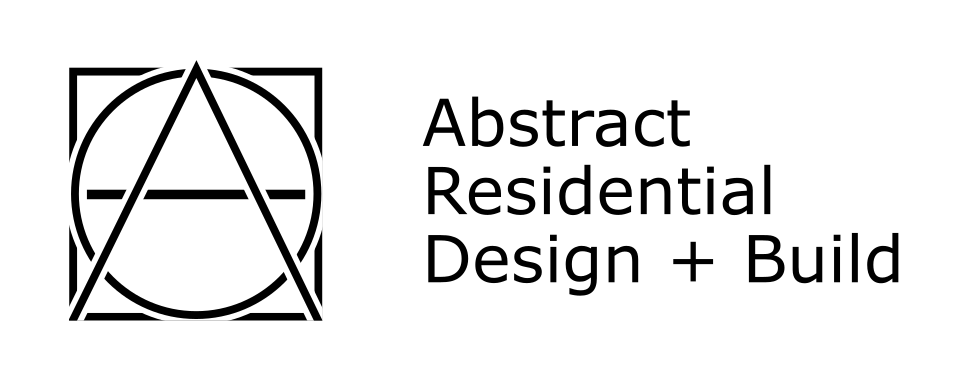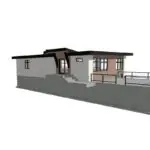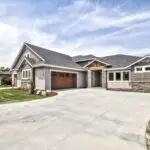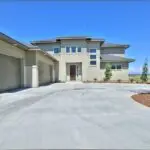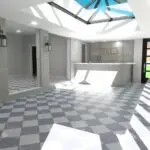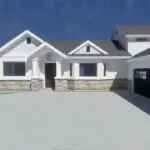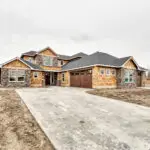FAQs
- Home
- FAQs
Most Popular Questions
The first step is to reach out so we can schedule a day and time to sit down with you. You can do that here – “Contact“. We want to get to know you and to learn more about why you are looking to build a new home.
The short answer is it typically takes 6-18 months for the build process. The longer answer is that the schedule for building a custom home is affected by a few key factors, those being; size, type of construction, weather, temperature, material availability, and labor availability. For additions to existing homes, we typically see a 4-6 month schedule. Keep in mind that the Design phase can take 2-3 months prior to the build phase to complete.
The short answer is yes, it typically does take longer. But not by much, and in some cases it can take less. Semi custom and Tract home builders are affected by the same scheduling factors and sometimes their schedule can be more difficult to manage based on how busy they are. Custom homes typically have more features and specialty work being performed and this can add to the schedule length, but it’s not uncommon for us to gain schedule efficiencies over our competition. This is one reason we love the “Design Build” process.
Keep in mind that I have been through schedules where the process was condensed into a tighter schedule and projects where we allowed the project to dictate the schedule. I much prefer allowing the project to dictate a majority of the schedule and allowing the trades to work with less stress. You will greatly appreciate the finished product when our artists are allowed to work at the pace they work best in.
Look no further! In the State of Idaho, you do not have to be a licensed Architect to design a home. We do all of our own Architectural Design in house and customization is why we perform our own Design work. This allows us to be in full control of the entire process. We are able to capture cost savings and gain efficiencies that are hard to find by outsourcing the Design to others outside of our control. This is another reason we love the “Design Build” process. Bring your ideas and research and let us help you take it even further!
This is the most asked question that we receive, by far. We do want to honor the question and answer it as best that we can. Mainly because cost is typically the most important factor in building a new home. But I also want to preface this by saying that the cost per square foot method of comparing construction costs can be very misleading unless you understand the entirety of what is being compared. The cost per square foot (sqft) can be greatly affected by (but not limited to) these key factors;
Size – Typically, the smaller the home, the higher the price per sqft. The larger the home the less per sqft. Now, this falls apart when you are building a large home that also has expensive finishes and features.
Material Selections & Features – The more expensive flooring, appliances, plumbing fixtures, bathroom count, cabinetry, and so on and the more expensive the price per sqft.
Livable or Conditioned Space – Typically when I hear price per sqft being discussed, they are considering only the livable, or conditioned sqft in the home. If the home has a 3 car Garage which isn’t included in the price per sqft, then it’s probably not comparing apples to apples.
Location – If you have been fortunate to build in Valley County (McCall, Donnelly) then you will know exactly why I mention this. Valley County has been booming and the labor force is not able to handle the amount of work that we experienced up there. You can easily spend twice as much to build up there. And if you do plan to build up there you better start looking now as it’s difficult to get onto someone’s schedule for a project up there.
All of this considered and to honor the question being asked, I would anticipate $225 to $250 per sqft as a baseline. And keep in mind that it is a lot easier to spend more money than it is to cut costs
We truly want to make this process as easy as possible for you and in our opinion it’s very little work for you. Our Interior Designers can help eliminate the stress of choosing materials, colors, etc.. During the process we will schedule meetings at various suppliers in the area to pick out finishes. We schedule site walks with you to allow for field changes and decisions to be made while the home is under construction. Let us do the worrying and all the heavy lifting.
Yes! We use a Fixed Price contract and we provide a firm price on the total cost of the project. This price is discussed during the Second Phase. We also provide a specifications book that details as much of the components and finishes as can be determined during the Second Phase of the process. You can find more information about the Process that we use here – “PROCESS“. We believe it is important for you to know exactly what it is that you are paying for and the Specifications book does exactly that.
We use a Fixed Price agreement which means we give you a price and then honor that price to the end. We do have an escalation clause in our agreement that handles any potential material cost increases above a certain percentage within a given time. But we are happy to say that currently we have not had to use the escalation clause in our agreement for any project that we have built.
A Custom home is a home that is designed and built to the needs and desires of the customer. Everything is specific to that customer and the customer is part of the process from the beginning. This is another reason the Design Build process works so well. It is the only process where the Builder and the Customer work together on the entirety of the home building process.
We would begin with getting you qualified for a construction loan. The construction loan would then be rolled over into a mortgage loan upon completion.
We have partnered with a mortgage broker locally that we love. If you are in need of financing, reach out to us via our Contact form or call our office directly at (208) 906-1650 so we can help you get this process started.
Yes we can. But keep in mind that all changes to the original building plans and specifications involve a cost. Various factors can affect the cost of the change and we handle these changes case by case. Keep in mind that we do purchase some materials in advance to keep the schedule moving and those changes can be cost prohibitive. Also, as a benefit, our Interior Designers can help reduce changes dramatically.
We offer a one year warranty for defects in materials and workmanship. Our warranty complies with the laws of the State of Idaho and we use the National Associate of Home Builders (NAHB) for our Construction Performance Guidelines. What are the NAHB Performance Guidelines? See our blog post – “Why I Use NAHB’s Performance Guidelines as My Baseline for Construction Standards in the Boise Area“.
Great question. Our sub-contractors depend on their reputation and workmanship to survive in the construction world. We work with sub-contractors who appreciate the value we provide as a builder and they buy into the processes and values we are promoting. Many of our sub-contractors are family to us. To ensure an industry standard of quality, we use the NAHB’s Construction Performance Guidelines as our standards for materials and workmanship. The NAHB performance guidelines is a well defined and commonly used in the industry to define the standards of construction. I provide a hard copy of these guidelines during the process. The NAHB has done a great job outlining what should be expected. You can find more on the NAHB’s guidelines here – “Why I Use NAHB’s Performance Guidelines as My Baseline for Construction Standards in the Boise Area“. You can also find more information on the NAHB’s guidelines on their website – https://www.nahb.org/blog/2022/08/new-edition-residential-construction-guidelines.
A Spec home is a home that a builder builds on “speculation” of what he thinks a buyer would want in a home and what they would be willing to pay for that home. A Spec home is a home that is built without an buyer and the builder would be designed with finishes that they think a buyer in that area might want. Many builders choose this method over the custom home building method.
A Custom home is a home that is designed and built to the needs and desires of the customer. Everything is specific to that customer and the customer is part of the process from the beginning. This is another reason the Design Build process works so well. It is the only process where the Builder and the Customer work together on the entirety of the home building process.
No, you sure don’t have to have your own lot. But, having your own lot would speed up the process. If you are in need of a lot, we work with various Real Estate agents in the area who would be happy to help. We also love to look at properties with our clients and we enjoy collaborating on what could be possible. The earlier we are a part of the process the more ideas we can bring to the table.
We use a Fixed Price agreement which means we give you a price and then honor that price to the end. We do have an escalation clause in our agreement that handles any potential material cost increases above a certain percentage within a given time. But we are happy to say that currently we have not had to use the escalation clause in our agreement for any project that we have built.
A Custom home is a home that is designed and built to the needs and desires of the customer. Everything is specific to that customer and the customer is part of the process from the beginning. This is another reason the Design Build process works so well. It is the only process where the Builder and the Customer work together on the entirety of the home building process.
