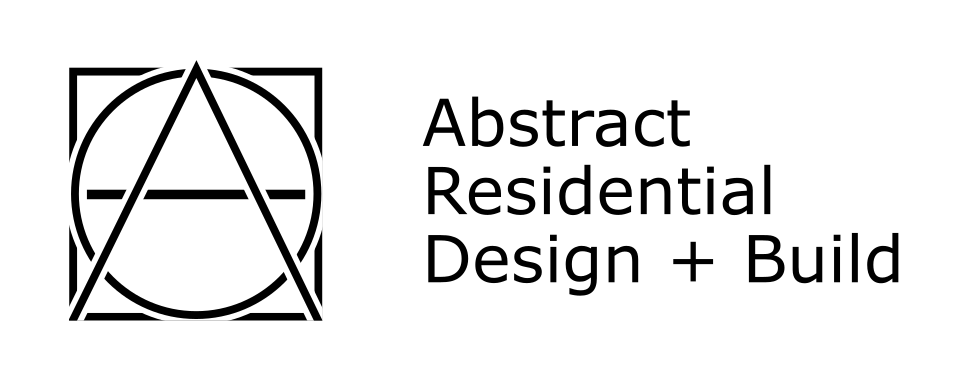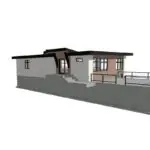Reading Construction Drawings – “Help!”
Table of Contents
- Construction Drawings
- Drawing Scales
- Annotations, Abbreviations, and Symbols
- Detailed Specifications
- Additional Pages
- Communication
- Conclusion
Construction Drawings
Construction drawings are the visual representation of the project and provide crucial information about the layout, dimensions, and design of the building. Key elements of construction drawings include floor plans, elevations, sections, and details. The floor plan showcases the room layout and placement of walls, doors, windows, and fixtures. Elevations present the exterior and interior views, providing information about the height, location, and appearance of windows, doors, and architectural features. Sections offer a cross-sectional view, revealing the internal structure and construction materials. Details focus on specific parts of the building, such as electrical fixtures or cabinetry. Understanding these drawings allows homeowners to visualize the final result and make informed decisions.
Drawing Scales
Drawing scales play a vital role in construction drawings. Scales determine the relationship between the drawing and real-life dimensions. Understanding the scale used in the drawings is crucial for accurately interpreting measurements. By using a ruler or scale ruler aligned with the drawing’s scale, homeowners can determine the real-life measurements of walls, fixtures, or other elements depicted in the drawings.
Annotations, Abbreviations, and Symbols
Annotations, callouts, abbreviations, and symbols provide additional information on construction drawings and give insight into crucial aspects of the project. Callouts are labels or numbers that refer to specific elements, while annotations and notes provide valuable information about materials, specifications, and construction techniques. Understanding these annotations, along with the abbreviations and symbols used, is crucial for accurately reading and comprehending the construction drawings. A legend or key on the drawing typically explains the meaning behind these symbols and abbreviations.
Detailed Specifications
However, construction drawings are just one piece of the puzzle. Detailed specifications are another crucial part of the construction documents. These specifications outline the specific materials, installation methods, and quality standards required for each component of the project. The specifications leave no room for ambiguity or misunderstanding, ensuring that everyone involved, from the client to the contractor, has a clear understanding of what is to be built and how it will be executed.
Additional Pages
In addition to the mentioned elements, construction documents can include a variety of other pages. This can include structural drawings that provide engineering details, site plans that showcase the building’s relationship to its surroundings, foundation plans that depict the layout and dimensions of the foundation, and framing plans that detail the construction of walls, roofs, and floors.
Communication
If you ever have any questions or uncertainties about the construction documents, never hesitate to communicate with your architect or contractor. Their expertise and knowledge can provide the clarification needed to understand the drawings and specifications fully. Open communication ensures that you have a comprehensive understanding of the project’s design, specifications, and construction process.
Conclusion
By combining construction drawings, detailed specifications, and effective communication with professionals, homeowners can actively participate in their renovation or construction project. Understanding these documents empowers homeowners to make informed decisions, collaborate effectively, and ensure that their vision is brought to life. The clarity provided by the construction documents minimizes the chances of misinterpretation or errors, resulting in a successful and satisfying home renovation or construction project.
Reading and understanding construction drawings and specifications may initially seem daunting, but with the knowledge and understanding discussed in this post, homeowners can confidently navigate their project and ensure that everything is built to their specifications. Embrace the collaborative nature of construction documents, and don’t hesitate to seek guidance when needed. With this approach, homeowners can embark on their renovation or construction journey with clarity, confidence, and a greater understanding of the process at hand.









